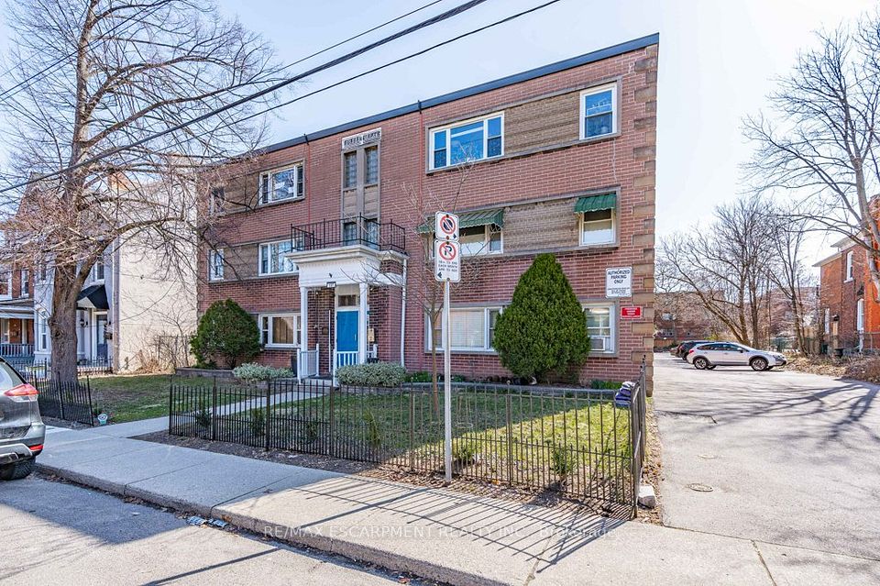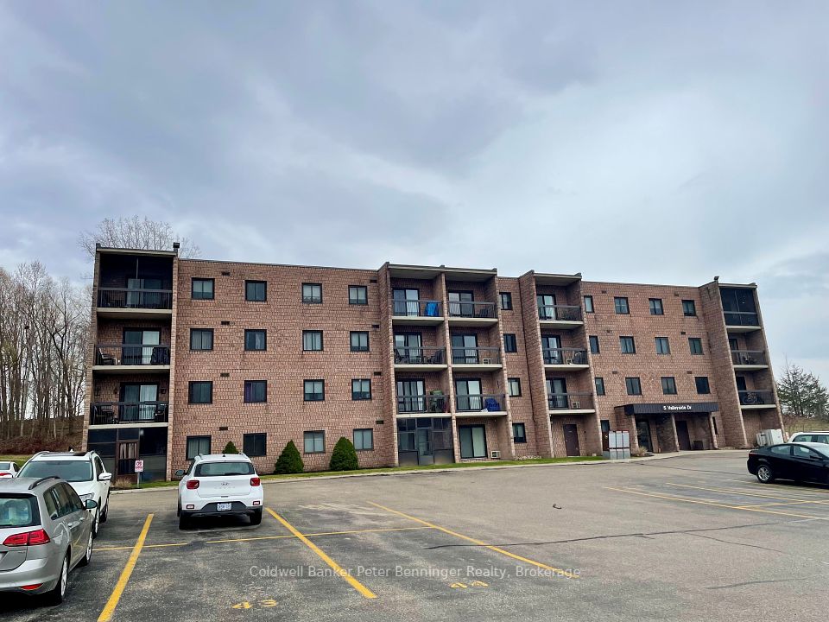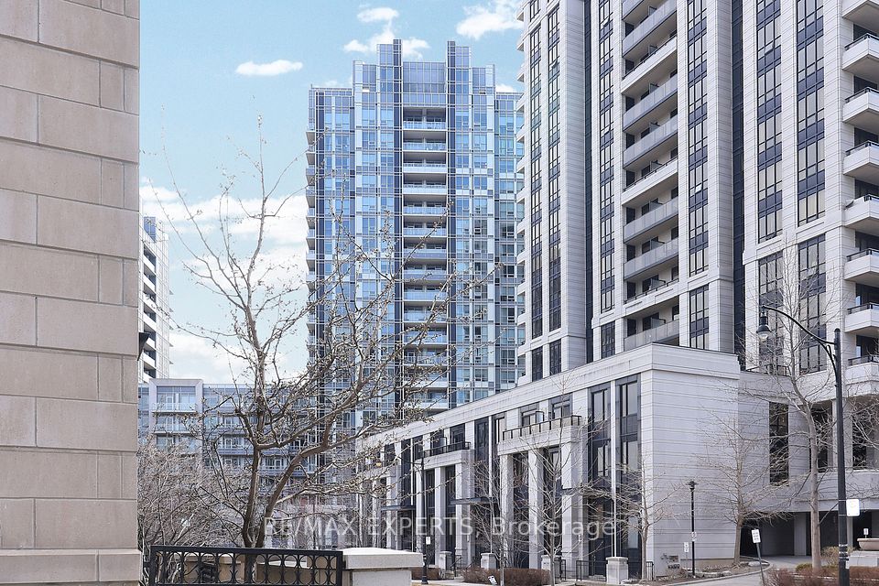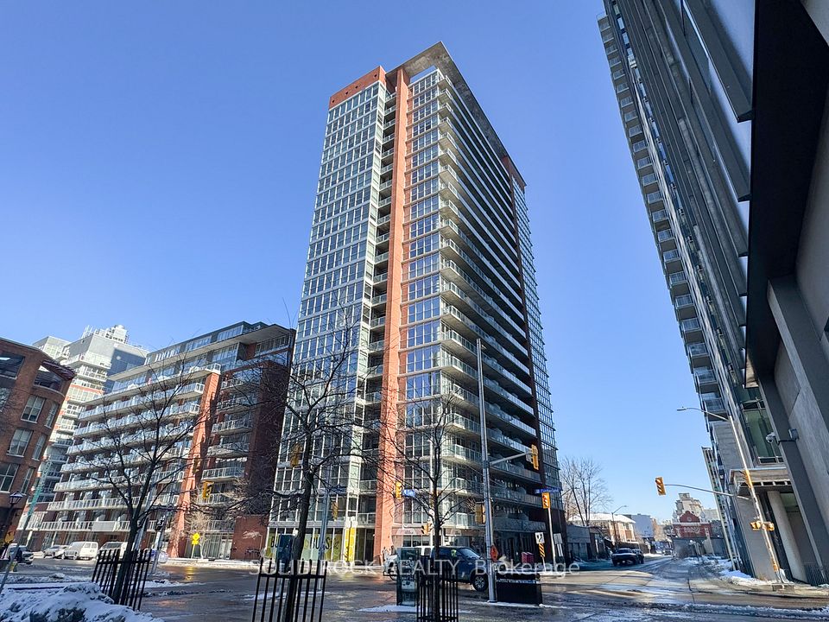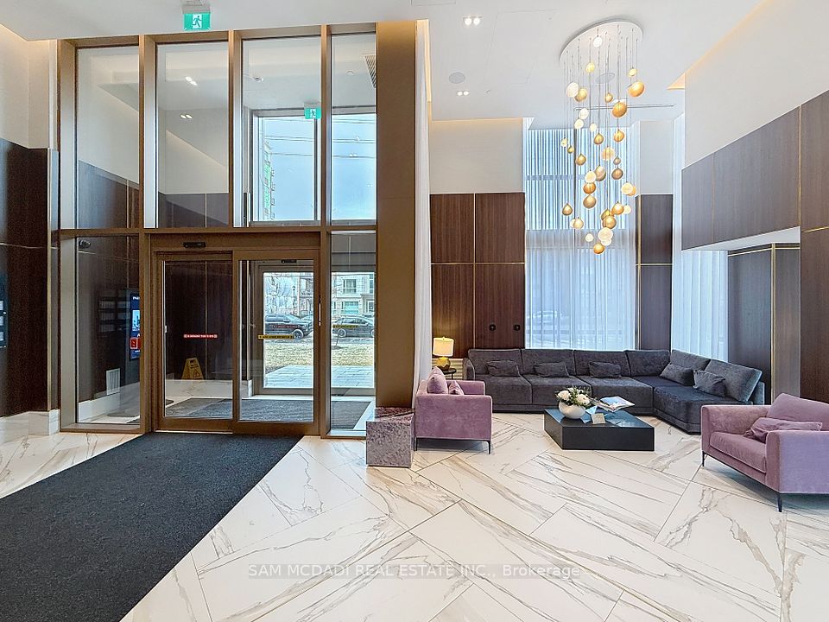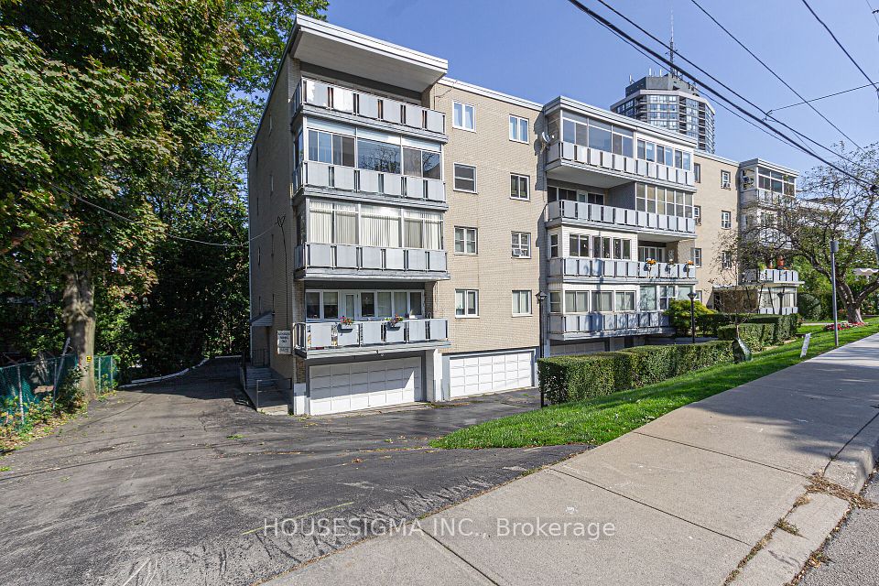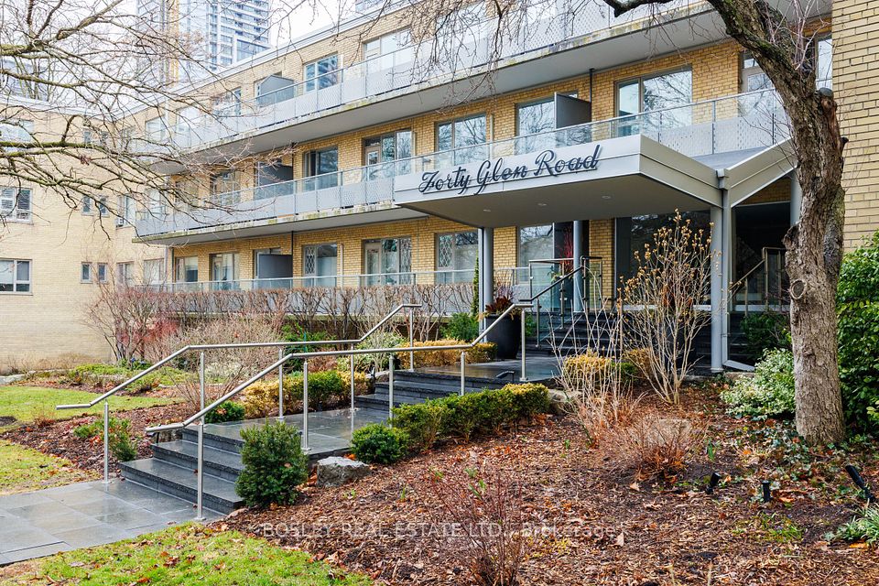$538,800
Last price change Apr 3
41 Lake Shore Drive, Toronto W06, ON M8V 1Z3
Property Description
Property type
Co-op Apartment
Lot size
N/A
Style
Apartment
Approx. Area
600-699 Sqft
Room Information
| Room Type | Dimension (length x width) | Features | Level |
|---|---|---|---|
| Foyer | 2.62 x 2.16 m | Double Closet, Hardwood Floor, Overlooks Living | Main |
| Living Room | 5.86 x 3.79 m | Pot Lights, W/O To Balcony, Hardwood Floor | Main |
| Dining Room | 2.6 x 2.53 m | B/I Shelves, Hardwood Floor, Open Concept | Main |
| Kitchen | 2.53 x 2.01 m | Stainless Steel Appl, Custom Counter, Pot Lights | Main |
About 41 Lake Shore Drive
Welcome to 41 Lake Shore Drive #501, a fully renovated, oversized one-bedroom suite in a boutique waterfront building! Flooded with natural light, this thoughtfully designed unit blends modern style with premium finishes. The spacious living and dining area features Century Architecture Distillery painted brick veneer accent wall, SONOpanX insulation, wide plank engineered hardwood floors, LED pot lights, custom cabinetry and new GEM Aluminum patio doors and windows. The gourmet kitchen is a home cook's dream, boasting custom Elisabeth Ashley cabinetry, butcher block counters, a Blanco Ikon farmhouse sink with gold Crue pull-down faucet, stainless steel appliances and a classic white subway tile backsplash. Large primary bedroom featuring a massive window with automatic Zebra blinds, a shiplap accent wall with SONOpanX insulation, a double closet, modern ceiling fan and wide-plank floors. The spa-like 4 piece bathroom showcases a Rubix skirted tub, Zen tap vanity, Zip 3-way shower with thermostatic valve, stylish hexagon flooring and a MAXX Incognito shower door. Additional upgrades include new solid wood interior doors and hardware, new light fixtures, a new breaker panel and a fresh neutral palette. 31.5' x 5'4" private balcony, perfect for relaxing and entertaining. One underground parking spot and one locker included. This well-managed building offers a common waterfront BBQ area w/ breathtaking lake views, watersports storage, w/maintenance fees covering property taxes, heat, hydro, water & more. Nestled in the heart of New Toronto, steps from Prince of Wales Park, Lake Ontario and the waterfront trail, this vibrant neighbourhood offers unbeatable access to nature, rec and city conveniences. Enjoy nearby trendy shops and restaurants including local favourites like Teos Bakery, Cellar Door, Kitchen on Sixth, The Sydney Grind and Funny Bones Games Lounge with convenient transit options at your doorstep. Incredible value in a highly sought-after lakeside location!
Home Overview
Last updated
2 days ago
Virtual tour
None
Basement information
None
Building size
--
Status
In-Active
Property sub type
Co-op Apartment
Maintenance fee
$806.96
Year built
--
Additional Details
Price Comparison
Location

Shally Shi
Sales Representative, Dolphin Realty Inc
MORTGAGE INFO
ESTIMATED PAYMENT
Some information about this property - Lake Shore Drive

Book a Showing
Tour this home with Shally ✨
I agree to receive marketing and customer service calls and text messages from Condomonk. Consent is not a condition of purchase. Msg/data rates may apply. Msg frequency varies. Reply STOP to unsubscribe. Privacy Policy & Terms of Service.






